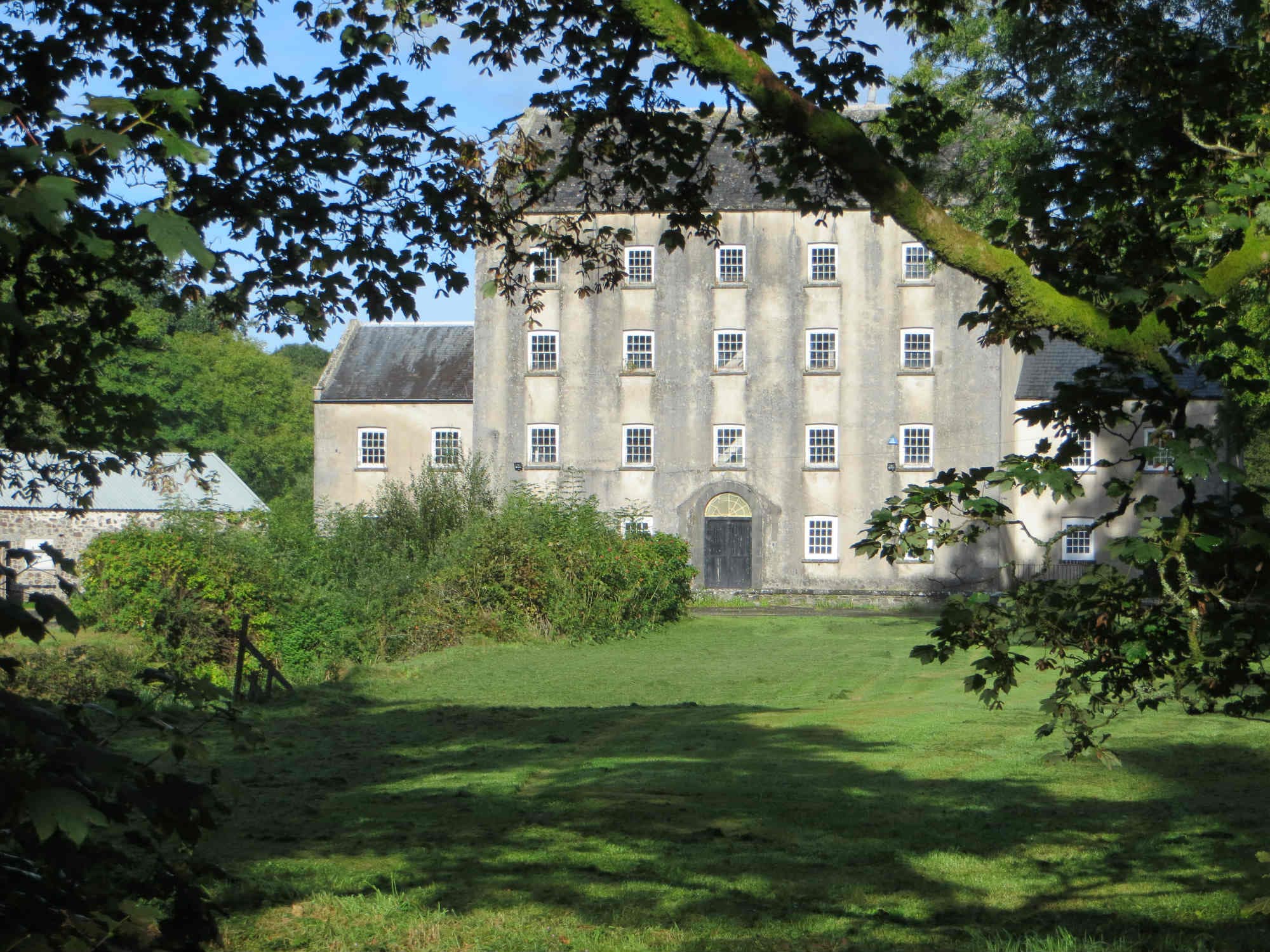Black Pool Mill
An exciting new chapter
Preservation, Restoration, Transformation
Uniquely situated within the tranquillity of Minwear Wood in Pembrokeshire, with the Slebech Estate to the west and Bluestone to the south stands Black Pool Mill. Sitting prominently on the southern bank of the Eastern Cleddau River, which runs from the Preseli Mountains down into Milford Haven – past Black Pool.
In his 1968 memoir ‘As Far as the Tide Flows’, former tenant miller W.G. Pike believed the name “Blackpool” derived from a deep pool in the river on which the mill was built. He estimated it was approximately 15ft deep and always appeared black, making it impossible to see the bottom even when the conditions were favourable; hence “Blackpool”.
A Grade II* listed building, the mill is an exceptional example of an industrial building, rare in that it survives virtually intact with a complete set of machinery.
In 1968 a restoration programme was undertaken by Lady Victoria Dashwood to convert the mill into a tourist attraction with extensive repairs to the machinery, which guests were able to see working, and the east end was converted into a tearoom. A dam was built to raise the water level in the leat in front of the mill so that water flowed slowly through the sluice; one window of the east wing was converted into a door, and the main front canopy was removed.
When Bluestone was founded in 2008, the mill had already closed to the public and soon passed entirely into Bluestone management.
With a full appreciation for the mill’s rich history and heritage, Bluestone has since worked tirelessly to safeguard this historically significant building and landscape for future generations. In 2020 planning permission was granted to transform the mill into a heritage restaurant, open to both staying guests and the public all year round, necessitating a sympathetic and careful programme of works ranging from preservation to restoration and then transformation. The early preservation phase included replacing the roof and the roof timbers of the main mill building, the two annexes and the neighbouring outbuilding, and the fabrication of 53 handmade wooden sash windows. This has ensured the mill remains watertight as we come into winter.
The restoration phase internally has included the repair of 32 main beams ends, where the rotten ends have been replaced and spliced with steel plates. The mill spans four floors, with many of the floor timbers and joists requiring repairs. The walls are finished with the original lime mortar, all lovingly restored. The mill machinery has been retained, cleaned, treated, and preserved for future display. Externally, the leat in the front will be fully restored, requiring it to be drained, cleared of undergrowth, and repairs to the stonewalling. Two new sluice gates have also been fabricated, and the mill will receive a fresh coat of render as part of the transformation phase.
The transformation will take the mill from a historic industrial building to a spectacular heritage restaurant, with formal dining across the ground and first floors and a banqueting facility on the third floor. The second floor is devoted to a state-of-the-art industrial kitchen. In the eastern annexe will be the bar, and the toilet facilities in the western annexe. Above each annexe will be themed private dining areas.
Access to the mill will be greatly enhanced with a passenger lift to the upper three floors, and dumbwaiters will be installed for food service across all levels.
Whilst every effort will be made to preserve as many original features as possible, for the first time in its illustrious history, the mill will boast comparatively modern features such as central heating, an entertainment system, highspeed WIFI, extraction and ventilation.
With so much exciting development happening at the mill, Bluestone is delighted to be able to share some images of the restoration work which began in January 2022.
Here we are creating the new opening from the dining room on the ground floor into the new bar area in the west annexe. Guests will have access to the bar from the inside and outside. The outside will lead out to a beautiful patio area where guests can relax and enjoy the beautiful surroundings, including the river, leat, woodland and lawns.
An external image of the mill that also captures the store's building (left of the mill) and forge (right of photo). The forge will be repaired and made safe but will not be open to the public.
The stores will host outdoor toilets and provide staff facilities, e.g., staff rooms, lockers, and offices
A look at some of the machinery that will be preserved in situ. These gears would have worked as the mechanics behind the main millstone. The rest of the machinery has been cleaned and will be oiled to prevent rusting. Guests will be able to dine among the majesty of the machinery.
After a painstaking restoration and renovation, Black Pool Mill restaurant opened its doors to guests on 19th May 2023. Guests can now enjoy views over the River Cleddau and the famous ornamental bridge from a riverside terrace.
Book now at www.blackpoolmill.com
For all things Black Pool Mill, visit our dedicated Facebook page here for regular updates on the restoration and transformation process; meet the talented people helping to make this incredible project a reality, and learn more about the history and heritage of this extraordinary place.
With thanks to:
- Our Construction Partners: Carl Griffiths Building and Groundworks
- Our Photographer: Emyr Young
- Historical Sources: The story of Blackpool Mill by Sir Francis Dashwood, Bart.; As Far as the Tide Flows by W.G. Pike (1968)
